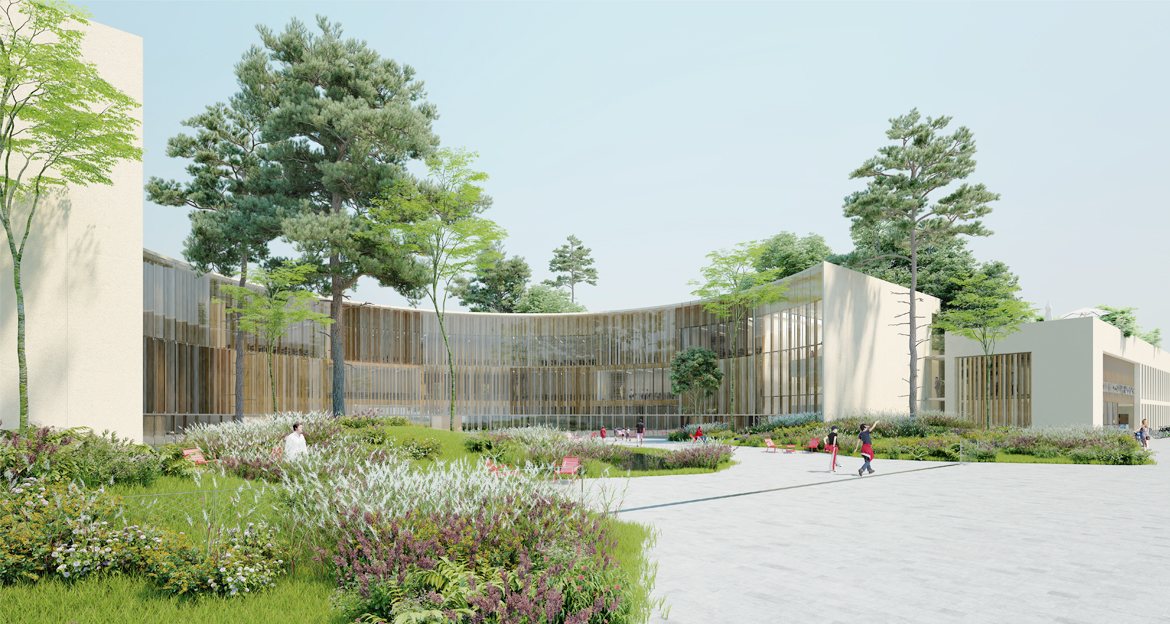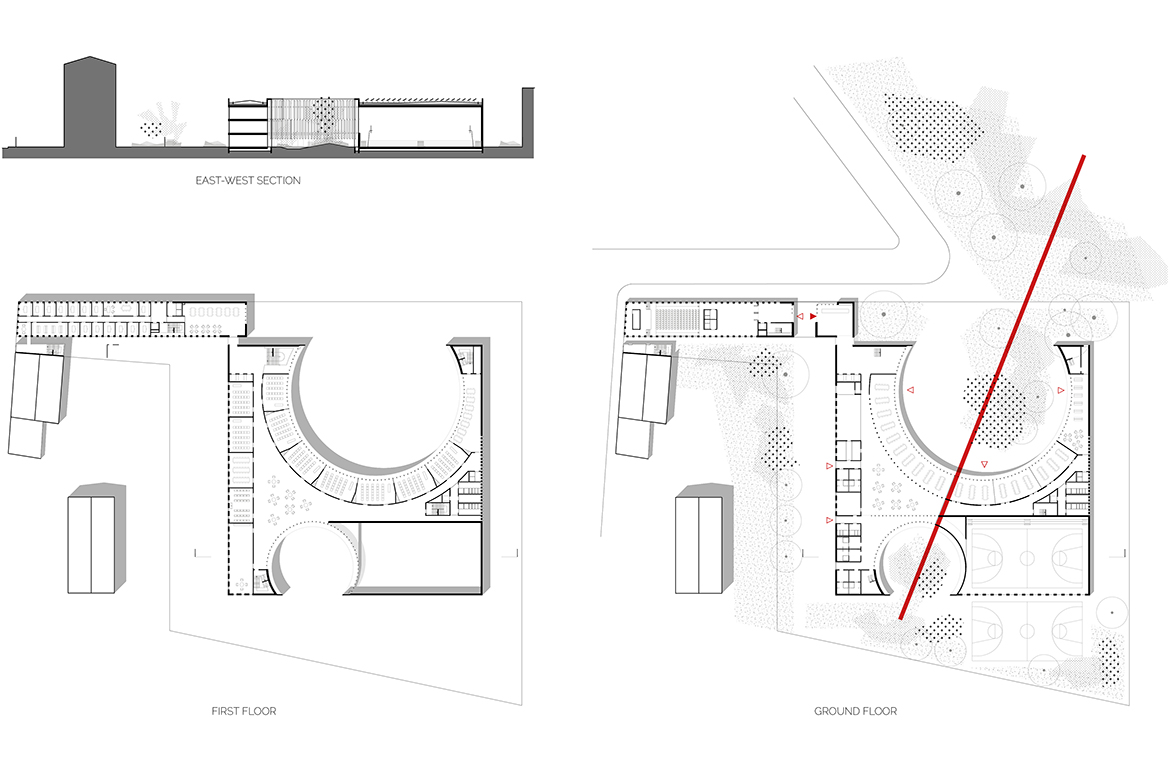SECONDARY SCHOOL FOR 600 STUDENTS


Our project intends to generate a synergy between the neighbourhood and the new school to create a protected pedestrian zone where it is possible to move safely, but above all where it is possible to “stay”: to play, meet, do outdoor activities, and enjoy the rhythm of the seasons. A piazza, in the Italian sense of the word.
Structurally, the project comprises two main components:
A three-storey main building in a square layout, with two large circular voids that allow the public space to blend into the school perimeter. The ground floor contains the media library and the canteen, functional spaces for students during the school day, but which offer the possibility for other uses by the public after hours. The upper floors contain classrooms that face onto the square. The gym, kitchen and technical rooms are accessible from the school, but independent from the main layout, permitting separate access and utilisation.
A rectangular side building, rising two storeys, houses the auditorium, reception, spaces for teachers and administrative offices.
The layout and varied utilisation of these spaces contributes to the animation and liveliness of the public square.
Technically, our project is characterized by a high-performance exterior whose insulation and opening to the external environment can be modulated according to the seasons and conditions. In the cold seasons, the building will be able to accumulate heat due to the greenhouse effect, and in summer can protect itself from solar overheating through the use of sunscreens and natural ventilation. Inside, the impact of the structure is minimized, to offer the highest degree of flexibility of internal organization.
CREDITS
Architect and team leader: Stefano Sbarbati
Associated architect: MG2
Landscape design: Locuscape
Technical feasibility study: IPE Progetti